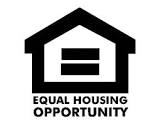Virginia Beach Va Real Estate
Call Sandbridge Realty Today!
- Listing Category: Residential
- Listing Price: $571,505
- Subdivision: Enclave At Courthouse Landing
- Area: 47 - South Central 2 Virginia Beach
- City: Virginia Beach Va
- Property Type: Attached Residential
- Status: Active
Remarks
End Unit overlooking the Greenspace! The Whittemore plan will be ready Fall 2022! The main living level is ready for your entertaining needs. The large open concept features a spacious kit w/ a center island overlooking a breakfast area. The formal dining room is situated to overlook the kitchen and oversized great room. The bottom level is where you find your two car garage along with a dedicated office or guest bedroom space. Retreat to the third floor to relax in your owners suite that showcases a roomy walk in closet, huge shower, and dual vanities. Your guests will definitely enjoy the generous sleeping quarters and bath that is situated at the opposite side of the home. Limited time to to choose colors, materials, and options! Photos are virtual representations of how furniture and accessories may look in a home and are for illustrative purposes only. Call for a complete list of already included features! Location offers quick access to grocery, restauarnts, and more!
Additional Information
- Area: 47 - South Central 2 Virginia Beach
- Subdivision: Enclave At Courthouse Landing
- Community: Enclave At Courthouse Lan
- Bedrooms: 4
- Full Baths: 3
- Half Baths: 1
- Garage Size: 1
- Elementary School: North Landing Elementary
- Middle School: Landstown Middle
- High School: Kellam
- Style: Traditional
- Assoc. Fee: 228
- Year Built: 2022
Features
- Amenities Condo Poa: Ground Maint
- Appliances: Dryer Hookup Microwave Gas Range Dishwasher Washer Hookup Disposal
- Contingencies: Poa/condo
- Cooling: Central Air Two Zone
- Disclosure: Exempt From Disclosure/disclaime Occupancy Permit Owner Agent Contract Owner Deed Restrict
- Equipment: Gar Door Opener
- Exterior Features: Corner Deck
- Exterior Siding: Brick Fiber Cement
- Fence Description: None
- Flooring Type: Carpet Other Vinyl
- Foundation Type: Slab
- Heating: Two Zone Heat Pump
- Interior Features: Primary Sink-double Walk-in Closet
- Miscellaneous: Warranty Plan
- Parking: Garage Att 2 Car
- Pool: No Pool
- Roof: Poly Skin
- Rooms Other: Foyer Pbr With Bath Pantry 1st Floor Br Utility Room Breakfast Area
- Style: Traditional
- Unit Description: 3 Living Lvl Corner Unit End Unit
- Waterfront Description: Not Waterfront
The listings data displayed on this medium comes in part from the Real Estate Information Network, Inc. (REIN) and has been authorized by participating listing Broker Members of REIN for display. REIN's listings are based upon Data submitted by its Broker Members, and REIN therefore makes no representation or warranty regarding the accuracy of the Data. All users of REIN's listings database should confirm the accuracy of the listing information directly with the listing agent.
© 2026 REIN. REIN's listings Data and information is protected under federal copyright laws. Federal law prohibits, among other acts, the unauthorized copying or alteration of, or preparation of derivative works from, all or any part of copyrighted materials, including certain compilations of Data and information. COPYRIGHT VIOLATORS MAY BE SUBJECT TO SEVERE FINES AND PENALTIES UNDER FEDERAL LAW.
REIN updates its listings on a daily basis. Data last updated: 07/21/2022This application does not include information on all of the properties available for sale at this time.



Share on Social Media