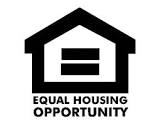Virginia Beach Va Real Estate
Call Sandbridge Realty Today!
- Listing Category: Residential
- Listing Price: $1,299,999
- Subdivision: Princess Anne Hills
- Area: 43 - Northeast Virginia Beach
- City: Virginia Beach Va
- Property Type: Detached Residential
- Status: Active
Remarks
Check out this 5-6 Bedroom home on the water only a short distance to the beach! This distinctive home sits on an extraordinary .50 acre lot with deep water & boat dock to the rear of the home and beautiful views of the state park out front. The design of this house, shed style, which is very unique to this area. Downstairs features 3 bedrooms and 3 full baths. The primary bedroom has his and her bathrooms, an office, which could easily be converted to a walk in closet or changing room. Two other downstairs bedrooms share a full bath or this could be an in-law suite. The elegant living room has a cathedral ceiling which leads upstairs to a large den/game room. One side has 2 more bedrooms with full bath between them. The other side has a bright art /hobby/ exercise room which could be a 6th bedroom and a storage room. The award winning landscape is an ecological oasis. The garden-like landscape contributes to a healthy environment.
Additional Information
- Area: 43 - Northeast Virginia Beach
- Subdivision: Princess Anne Hills
- Community: Princess Anne Hills
- Bedrooms: 5
- Full Baths: 4
- Garage Size: 1
- Elementary School: Linkhorn Park Elementary
- Middle School: Virginia Beach Middle
- High School: Frank W. Cox
- Lot Acres+/-: 0.50
- Style: Contemp
- Year Built: 1980
- Waterfront: 1
Features
- Accessibility: Main Floor Laundry Pocket Doors Front-mounted Range Controls Grab Bars
- Appliances: Dryer Elec Range Refrigerator Dishwasher Washer Disposal
- Cooling: Heat Pump Two Zone Central Air
- Disclosure: Disclosure Statement
- Equipment: Ceiling Fan Gar Door Opener Jetted Tub Security Sys Cable Hookup
- Exterior Features: Tagged Items Deck
- Exterior Siding: Fiber Cement Wood
- Fence Description: Partial None
- Flooring Type: Carpet Marble Vinyl Wood
- Foundation Type: Crawl Pile
- Heating: Two Zone Electric Heat Pump Nat Gas
- Interior Features: Fireplace Gas-natural Scuttle Access Bar Skylights Cathedral Ceiling Dual Entry Bath (br & Hall)
- Parking: 4 Space Off Street Garage Att 2 Car Oversized Gar
- Pool: No Pool
- Roof: Wood Asphalt Shingle
- Rooms Other: Sun Room Pbr With Bath 1st Floor Br Office/study 1st Floor Primary Br Pantry Foyer Porch Loft
- Style: Contemp
- Unit Description: 2 Living Lvl
- View Description: Water Wooded
- Waterfront Description: Bulkhead Tidal Canal Deep Water Dock Navigable
The listings data displayed on this medium comes in part from the Real Estate Information Network, Inc. (REIN) and has been authorized by participating listing Broker Members of REIN for display. REIN's listings are based upon Data submitted by its Broker Members, and REIN therefore makes no representation or warranty regarding the accuracy of the Data. All users of REIN's listings database should confirm the accuracy of the listing information directly with the listing agent.
© 2026 REIN. REIN's listings Data and information is protected under federal copyright laws. Federal law prohibits, among other acts, the unauthorized copying or alteration of, or preparation of derivative works from, all or any part of copyrighted materials, including certain compilations of Data and information. COPYRIGHT VIOLATORS MAY BE SUBJECT TO SEVERE FINES AND PENALTIES UNDER FEDERAL LAW.
REIN updates its listings on a daily basis. Data last updated: 07/21/2022This application does not include information on all of the properties available for sale at this time.



Share on Social Media