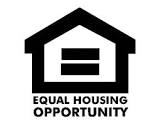Virginia Beach Va Real Estate
Call Sandbridge Realty Today!
- Listing Category: Residential
- Listing Price: $336,000
- Subdivision: Birchwood Gardens
- Area: 42 - North Central Virginia Beach
- City: Virginia Beach Va
- Property Type: Detached Residential
- Status: Active
Remarks
This listing is in front of your own 2 eyes at this very moment because it was meant to cross your path, please do not ignore the signs the universe is trying to show you. Come take a peak at this all brick ranch in the heart of VA Beach with NO HOA!!! No Carpet, SS appliances, Huge screened in back porch for entertaining, patio for grilling, Worry free flowerbeds, professionally landscaped very spacious outdoor space is very private surrounded with a fence around the backyard, garage with workshop and electricity, 4th bedroom is tucked away on the other side of the house with an easy access door for guest/tenant, Muli car driveway, friendly neighborhood, WHAT MORE CAN YOU ASK FOR? Rates are still low so come see this once in a lifetime opportunity to finally procure your happily ever after home that has been waiting just for you.
Additional Information
- Area: 42 - North Central Virginia Beach
- Subdivision: Birchwood Gardens
- Community: Birchwood Gardens
- Bedrooms: 4
- Full Baths: 1
- Half Baths: 1
- Garage Size: 1
- Elementary School: Thalia Elementary
- Middle School: Independence Middle
- High School: Princess Anne
- Style: Ranch
- Year Built: 1960
Features
- Accessibility: Main Floor Laundry
- Appliances: Range Dryer Elec Range Dryer Hookup Refrigerator Energy Star Appliance(s) Washer Dishwasher Microwave Washer Hookup Disposal
- Cooling: Central Air
- Disclosure: Disclosure Statement Pet On Premises
- Energy Efficiency: Storm Doors
- Equipment: Ceiling Fan Tagged Fixtures Cable Hookup
- Exterior Features: Patio Storage Shed Tagged Items
- Exterior Siding: Brick
- Fence Description: Back Fenced Chain Link Privacy
- Flooring Type: Vinyl Wood Ceramic
- Foundation Type: Slab
- Heating: Programmable Thermostat Heat Pump
- Interior Features: Pull Down Attic Stairs Walk-in Closet Window Treatments
- Parking: Converted Gar Multi Car Off Street Driveway Spc
- Pool: No Pool
- Roof: Asphalt Shingle
- Rooms Other: Pantry Sun Room Breakfast Area Porch Utility Closet Converted Gar Rec Room 1st Floor Br Utility Room Pbr With Bath Screened Porch 1st Floor Primary Br Workshop Office/study Spare Room Attic
- Style: Ranch
- View Description: City
- Waterfront Description: Not Waterfront
The listings data displayed on this medium comes in part from the Real Estate Information Network, Inc. (REIN) and has been authorized by participating listing Broker Members of REIN for display. REIN's listings are based upon Data submitted by its Broker Members, and REIN therefore makes no representation or warranty regarding the accuracy of the Data. All users of REIN's listings database should confirm the accuracy of the listing information directly with the listing agent.
© 2026 REIN. REIN's listings Data and information is protected under federal copyright laws. Federal law prohibits, among other acts, the unauthorized copying or alteration of, or preparation of derivative works from, all or any part of copyrighted materials, including certain compilations of Data and information. COPYRIGHT VIOLATORS MAY BE SUBJECT TO SEVERE FINES AND PENALTIES UNDER FEDERAL LAW.
REIN updates its listings on a daily basis. Data last updated: 07/21/2022This application does not include information on all of the properties available for sale at this time.



Share on Social Media