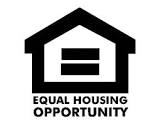Virginia Beach Va Real Estate
Call Sandbridge Realty Today!
- Listing Category: Residential
- Listing Price: $2,500,000
- Subdivision: North End Va. Beach
- Area: 43 - Northeast Virginia Beach
- City: Virginia Beach Va
- Property Type: Detached Residential
- Status: Active
Remarks
Frank Lloyd Wright's design. FLW is recognized by the American Institute of Architects as "the greatest American architect of all times." The home is westerly facing with beautiful sunsets on the deep water of Crystal Lake, which feeds into the Atlantic Ocean. The home is made of double walls of glazed brick, red Cypress, and copper roofing. The lot is extremely rare due to its privacy, elevation, and size at 26,068 sq.ft. Frank's vision believed in harmony with the environment. The 70 ft. Great Room with the curved window wall is breathtaking. The current owner did extensive improvements and updates. KBW designed an open kitchen with high end appliances as well as renovated the bathrooms. New docks, deck, pier and bulkhead were installed. New plumbing, new hot water heating for water and radiant heat floors. 100% new heating system, whole house generator, and extensive landscaping. Automatic shades in living room and primary bedroom. This home transcends time.
Additional Information
- Area: 43 - Northeast Virginia Beach
- Subdivision: North End Va. Beach
- Bedrooms: 4
- Full Baths: 3
- Elementary School: Linkhorn Park Elementary
- Middle School: Virginia Beach Middle
- High School: Frank W. Cox
- Lot Acres+/-: 0.60
- Style: Contemp,ranch,transitional
- Year Built: 1959
- Waterfront: 1
Features
- Accessibility: Level Flooring Main Floor Laundry Casement/crank Windows Hallways 42 In Plus
- Appliances: Dryer Microwave Gas Range Dishwasher Refrigerator Disposal Washer
- Contingencies: Home/eifs Insp. Con.
- Cooling: Central Air Two Zone
- Disclosure: Disclosure Statement
- Energy Efficiency: Other/see Remarks
- Equipment: Cable Hookup Security Sys
- Exterior Features: Storage Shed Well Corner Inground Sprinkler Patio
- Exterior Siding: Brick Wood
- Fence Description: Decorative Partial Wood Fence
- Flooring Type: Concrete
- Foundation Type: Other Crawl
- Heating: Heat Pump Radiant Heated Floors Two Zone
- Interior Features: Fireplace Gas-natural Perm Attic Stairs Cathedral Ceiling
- Parking: Carport Covered Driveway Spc 4 Space
- Pool: No Pool
- Roof: Other
- Rooms Other: Utility Closet 1st Floor Br 1st Floor Primary Br Foyer In-law Suite
- Style: Contemp Ranch Transitional
- View Description: Water River
- Waterfront Description: Deep Water Navigable River
The listings data displayed on this medium comes in part from the Real Estate Information Network, Inc. (REIN) and has been authorized by participating listing Broker Members of REIN for display. REIN's listings are based upon Data submitted by its Broker Members, and REIN therefore makes no representation or warranty regarding the accuracy of the Data. All users of REIN's listings database should confirm the accuracy of the listing information directly with the listing agent.
© 2026 REIN. REIN's listings Data and information is protected under federal copyright laws. Federal law prohibits, among other acts, the unauthorized copying or alteration of, or preparation of derivative works from, all or any part of copyrighted materials, including certain compilations of Data and information. COPYRIGHT VIOLATORS MAY BE SUBJECT TO SEVERE FINES AND PENALTIES UNDER FEDERAL LAW.
REIN updates its listings on a daily basis. Data last updated: 07/21/2022This application does not include information on all of the properties available for sale at this time.



Share on Social Media