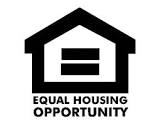Virginia Beach Va Real Estate
Call Sandbridge Realty Today!
- Listing Category: Residential
- Listing Price: $1,379,000
- Subdivision: Middle Plantation
- Area: 42 - North Central Virginia Beach
- City: Virginia Beach Va
- Property Type: Detached Residential
- Status: Active
Remarks
Gorgeous waterfront property. 5155SF, 6BR, 4.5BA. Spacious In law suite or primary bedroom on first floor. Open floor plan with many areas and rooms for office, workout room, kids playroom, or just unwinding and enjoying the view. Remodeled primary bath with skylight emits a relaxing spa feel. Remodeled kitchen captures the amazing view of the water and the garden paradise backyard. The peninsula type setting of the property is so private and quiet; a perfect setting for the newly built greenhouse complete with heat and air. This oasis also offers a large multi-tiered trex deck that surrounds the gleaming in ground pool. All great additions for family and friends. Lots of storage and closet space. Great location in the heart of Little Neck. Very convenient to the beach, Norfolk, shops and restaurants. HVAC system is 4 zoned, Home Warranty is First American Eagle Premier Warranty.
Additional Information
- Area: 42 - North Central Virginia Beach
- Subdivision: Middle Plantation
- Bedrooms: 6
- Full Baths: 4
- Half Baths: 1
- Garage Size: 1
- Elementary School: Kingston Elementary
- Middle School: Lynnhaven Middle
- High School: First Colonial
- Style: Contemp,transitional
- Year Built: 1986
- Waterfront: 1
Features
- Accessibility: Handheld Showerhead Lift Main Floor Laundry Casement/crank Windows Pocket Doors Grab Bars
- Appliances: Dishwasher Washer Disposal Dryer Microwave Refrigerator
- Cooling: Central Air Two Zone
- Disclosure: Disclosure Statement Pet On Premises Deed Restrict
- Equipment: Gar Door Opener Attic Fan Cable Hookup Ceiling Fan
- Exterior Features: Inground Sprinkler Wooded Irrigation Control Cul-de-sac Pump Deck Storage Shed Greenhouse Well
- Exterior Siding: Brick
- Fence Description: Partial Rail Wood Fence
- Flooring Type: Carpet Ceramic Marble Wood
- Foundation Type: Crawl
- Heating: Electric Hot Water Programmable Thermostat Two Zone
- Interior Features: Skylights Bar Walk-in Closet Fireplace Gas-natural Window Treatments Primary Sink-double Pull Down Attic Stairs
- Miscellaneous: Warranty Plan
- Parking: Driveway Spc Garage Att 2 Car
- Pool: In Ground Pool
- Roof: Asphalt Shingle
- Rooms Other: Attic Pbr With Bath Breakfast Area Pantry Fin. Rm Over Gar Porch Foyer Utility Room 1st Floor Primary Br In-law Suite
- Style: Transitional Contemp
- View Description: Water Wooded
- Waterfront Description: Deep Water Access Dock Navigable River Boat Lift Tidal
The listings data displayed on this medium comes in part from the Real Estate Information Network, Inc. (REIN) and has been authorized by participating listing Broker Members of REIN for display. REIN's listings are based upon Data submitted by its Broker Members, and REIN therefore makes no representation or warranty regarding the accuracy of the Data. All users of REIN's listings database should confirm the accuracy of the listing information directly with the listing agent.
© 2026 REIN. REIN's listings Data and information is protected under federal copyright laws. Federal law prohibits, among other acts, the unauthorized copying or alteration of, or preparation of derivative works from, all or any part of copyrighted materials, including certain compilations of Data and information. COPYRIGHT VIOLATORS MAY BE SUBJECT TO SEVERE FINES AND PENALTIES UNDER FEDERAL LAW.
REIN updates its listings on a daily basis. Data last updated: 07/21/2022This application does not include information on all of the properties available for sale at this time.



Share on Social Media