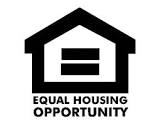Hampton Va Real Estate
Call Sandbridge Realty Today!
- Listing Category: Residential
- Listing Price: $3,797,000
- Subdivision: Wythe
- Area: 102 - Hampton West
- City: Hampton Va
- Property Type: Detached Residential
- Status: Active
Remarks
Discover this impeccable & incomparable waterfront retreat along the deep waters of Hampton’s Sunset Creek! Host family & friends on your spectacular rear porch w/outdoor kitchen & panoramic views of the Yacht Club, University & Downtown Waterfront. This exceptional 1.5-acre estate consists of 3 prime parcels & over 10,350 sqft of immaculate living, flex & garage spaces. Exceeding all expectations w/endless amenities & the finest of features. Eagle windows, Luxe Kitchen w/cathedral ceilings, 1st flr Primary Suite w/oversized bath & closet. Distinctive office, Grand Living & Dining Rms. Gunite salt water pool w/waterfalls & knife edge. Unrivaled Boat Pier w/trex decking, 50’ boat house, dual boat lifts, jet-ski lift & 50’ concrete floating dock. A collector’s dream w/fully finished workshop/garage 4 overhead doors, clear span, reinforced slab w/solid epoxy floor, ½ bath & Loft. Don’t miss this one-of-a-kind property that has been designed, built & maintained to the highest of standards.
Features
- Appliances: Dishwasher Refrigerator Disposal Washer Dryer Microwave Gas Range
- Cooling: Central Air Two Zone
- Disclosure: Disclosure Statement Environmental Restrictions Pet On Premises
- Energy Efficiency: Water Heater-tankless
- Equipment: Ceiling Fan Gar Door Opener Jetted Tub Backup Generator Security Sys Cable Hookup
- Exterior Features: Inground Sprinkler
- Exterior Siding: Brick
- Fence Description: Decorative Full
- Flooring Type: Wood Ceramic
- Foundation Type: Crawl
- Heating: Two Zone
- Interior Features: Dual Entry Bath (br & Br) Fireplace Gas-natural Primary Sink-double Bar Walk-in Closet Cathedral Ceiling
- Parking: Garage Att 2 Car Garage Det 3+ Car Oversized Gar Multi Car
- Pool: In Ground Pool
- Roof: Asphalt Shingle
- Rooms Other: Utility Room Balcony Pbr With Bath Workshop Breakfast Area Office/study Converted Gar Pantry 1st Floor Br Foyer Porch 1st Floor Primary Br Loft
- Style: Transitional
- Unit Description: 2 Living Lvl Det Single Fam
- View Description: Bay Harbor
- Waterfront Description: Bulkhead Deep Water Bay Dock Boat Lift Navigable Boathouse
The listings data displayed on this medium comes in part from the Real Estate Information Network, Inc. (REIN) and has been authorized by participating listing Broker Members of REIN for display. REIN's listings are based upon Data submitted by its Broker Members, and REIN therefore makes no representation or warranty regarding the accuracy of the Data. All users of REIN's listings database should confirm the accuracy of the listing information directly with the listing agent.
© 2026 REIN. REIN's listings Data and information is protected under federal copyright laws. Federal law prohibits, among other acts, the unauthorized copying or alteration of, or preparation of derivative works from, all or any part of copyrighted materials, including certain compilations of Data and information. COPYRIGHT VIOLATORS MAY BE SUBJECT TO SEVERE FINES AND PENALTIES UNDER FEDERAL LAW.
REIN updates its listings on a daily basis. Data last updated: 07/21/2022This application does not include information on all of the properties available for sale at this time.



Share on Social Media