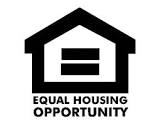Norfolk Va Real Estate
Call Sandbridge Realty Today!
- Listing Category: Residential
- Listing Price: $399,000
- Subdivision: Little Creek Area
- Area: 13 - North Norfolk
- City: Norfolk Va
- Property Type: Attached Residential
- Status: Active
Remarks
Newest Luxury Townhome Community in the East Beach Corridor in convenient location at intersection of Shore Drive and Little Creek Road. 2 units left in Phase 2. Last standing inventory left until fall. Selling Phase 2 of this 26 Townhome Community. This New Smart Home community consists of 26 Townhomes with 9 ft ceilings, 1st Floor Bedroom/Full Bath or could be used as Office/Flex Room, 2 entrances, Garages, Large Kitchen, Open Bright Living, Covered Deck/Porch off Kitchen/Living, Large Primary Suite with Walk-In Closets, Large Primary Bath Walk-In Shower. Property Owner's Fee includes: Ground Maintenance, Liability Insurance. Dog Gathering area, Grills and Open Space, and Guest Parking for nice community feel. Website Link available with more information and on the website can find the Floor Plans and Site Renderings. If you are looking for crafted features and details with easy carefree living, this is your new home.
Additional Information
- Area: 13 - North Norfolk
- Subdivision: Little Creek Area
- Community: East Beach Area
- Bedrooms: 4
- Full Baths: 3
- Half Baths: 1
- Garage Size: 1
- Elementary School: Little Creek Elementary
- Middle School: Azalea Gardens Middle
- High School: Lake Taylor
- Style: Townhouse,transitional
- Year Built: 2022
Features
- Amenities Condo Poa: Ground Maint Other Trash Pickup
- Appliances: Disposal Dryer Hookup Microwave Elec Range Dishwasher Washer Hookup
- Cooling: Central Air Heat Pump
- Disclosure: Prop Owners Assoc Disclosure Statement Occupancy Permit
- Equipment: Cable Hookup Ceiling Fan
- Exterior Features: Cul-de-sac Deck
- Exterior Siding: Vinyl
- Fence Description: None
- Flooring Type: Laminate Carpet Ceramic
- Foundation Type: Slab
- Heating: Heat Pump
- Interior Features: Scuttle Access Walk-in Closet Dual Entry Bath (br & Hall) Primary Sink-double
- Miscellaneous: Warranty Plan
- Parking: Garage Att 1 Car Driveway Spc
- Pool: No Pool
- Roof: Asphalt Shingle
- Rooms Other: Breakfast Area Foyer Pbr With Bath 1st Floor Br Pantry Attic Utility Closet
- Style: Townhouse Transitional
- Unit Description: 3 Living Lvl
- View Description: City
- Waterfront Description: Not Waterfront
The listings data displayed on this medium comes in part from the Real Estate Information Network, Inc. (REIN) and has been authorized by participating listing Broker Members of REIN for display. REIN's listings are based upon Data submitted by its Broker Members, and REIN therefore makes no representation or warranty regarding the accuracy of the Data. All users of REIN's listings database should confirm the accuracy of the listing information directly with the listing agent.
© 2026 REIN. REIN's listings Data and information is protected under federal copyright laws. Federal law prohibits, among other acts, the unauthorized copying or alteration of, or preparation of derivative works from, all or any part of copyrighted materials, including certain compilations of Data and information. COPYRIGHT VIOLATORS MAY BE SUBJECT TO SEVERE FINES AND PENALTIES UNDER FEDERAL LAW.
REIN updates its listings on a daily basis. Data last updated: 07/21/2022This application does not include information on all of the properties available for sale at this time.



Share on Social Media