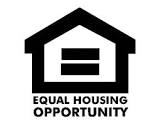Norfolk Va Real Estate
Call Sandbridge Realty Today!
- Listing Category: Residential
- Listing Price: $305,900
- Subdivision: Forest Park - 080
- Area: 13 - North Norfolk
- City: Norfolk Va
- Property Type: Detached Residential
- Status: Active
Remarks
PRIDE OF OWNERSHIP IS OBVIOUS HERE IN THIS TRI-LEVEL HOME. BRAND NEW HEATING AND COOLING SYSTEM IS TOP QUALITY AND EFFICIENT! NEW GAS WATER HEATER AS WELL! CRAWL SPACE HAS TRANSFERABLE WARRANTY & CLEAN AS A WHISTLE. MANY NEW SHINING APPLIANCES IN YOUR KITCHEN WITH FRESH PAINT AND NEW QUALITY CARPET TOO- THIS HOME IS SPOTLESS AND MOVE IN READY! ADORABLE & AFFORDABLE SO YOU WILL LOVE IT! FOREST PARK/SOUTHERN BAYVIEW NEIGHBORHOOD IS QUIET & SERENE. WELL CARED FOR HOME WITH HARDWOOD FLOORS & A LARGE DEN PLUS A NEAT WORKSHOP WITH HALF BATH. MASTERBEDROOM ALSO HAS HALF BATH. LARGE STORAGE/LANDSCAPE SHED. NICE MATURE LANDSCAPING WITH A GREAT ST AUGUSTINE LAWN THAT IS LUSH & GREEN & EASY TO MAINTAIN. TRI-LEVEL HOME OFFERS A GREAT FLOOR PLAN WITH SEPARATE SLEEPING QUARTERS. CONVERTED GARAGE IS A GREAT DEN/BONUS ROOM BUT COULD EASILY BE CONVERTED TO A HUGE MASTER SUITE OR IN LAW SUITE WITH PRIVATE ENTRANCE. CHECK OUT THE PHOTOS BUT COME SEE YOUR NEW HOME TODAY.
Additional Information
- Area: 13 - North Norfolk
- Subdivision: Forest Park - 080
- Community: Forest Park/bayview
- Bedrooms: 3
- Full Baths: 1
- Half Baths: 2
- Elementary School: Bay View Elementary
- Middle School: Azalea Gardens Middle
- High School: Norview
- Lot Acres+/-: 0.05
- Style: Split-level,transitional,tri-level
- Year Built: 1955
Features
- Appliances: Refrigerator Washer Hookup 220 V Elec Dryer Hookup Elec Range
- Cooling: Central Air
- Disclosure: Disclosure Statement
- Energy Efficiency: Storm Doors
- Exterior Features: Patio Rain Water Harvesting Storage Shed Wooded
- Exterior Siding: Wood Brick
- Fence Description: Back Fenced Chain Link
- Flooring Type: Ceramic Concrete Vinyl Wood Carpet
- Foundation Type: Slab Crawl
- Heating: Forced Hot Air Nat Gas
- Interior Features: Window Treatments Cathedral Ceiling Scuttle Access
- Parking: Driveway Spc Street
- Pool: No Pool
- Roof: Asphalt Shingle
- Rooms Other: Utility Room Pantry Workshop Porch Attic Rec Room Converted Gar Spare Room Pbr With Bath
- Style: Split-level Transitional Tri-level
- View Description: City Wooded
- Waterfront Description: Not Waterfront
The listings data displayed on this medium comes in part from the Real Estate Information Network, Inc. (REIN) and has been authorized by participating listing Broker Members of REIN for display. REIN's listings are based upon Data submitted by its Broker Members, and REIN therefore makes no representation or warranty regarding the accuracy of the Data. All users of REIN's listings database should confirm the accuracy of the listing information directly with the listing agent.
© 2026 REIN. REIN's listings Data and information is protected under federal copyright laws. Federal law prohibits, among other acts, the unauthorized copying or alteration of, or preparation of derivative works from, all or any part of copyrighted materials, including certain compilations of Data and information. COPYRIGHT VIOLATORS MAY BE SUBJECT TO SEVERE FINES AND PENALTIES UNDER FEDERAL LAW.
REIN updates its listings on a daily basis. Data last updated: 07/21/2022This application does not include information on all of the properties available for sale at this time.



Share on Social Media