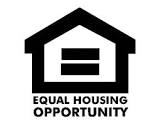Virginia Beach Va Real Estate
Call Sandbridge Realty Today!
- Listing Category: Residential
- Listing Price: $2,250,000
- Subdivision: Princess Anne Hills
- Area: 43 - Northeast Virginia Beach
- City: Virginia Beach Va
- Property Type: Detached Residential
- Status: Active
Remarks
Would you enjoy living 2 blocks from the oceanfront at the North End of Va. Beach & cruising on your boat from your backyard? Well,this remarkable find in Princess Anne Hills is the one for U!The home has a luxurious,open floor plan w/lots of windows that flood the home w/ natural light making it the perfect home to entertain in.Catch the beautiful views from balcony that overlooks water & oasis backyard w/an in-ground pool, pool house & al fresco dining area!The 60 ft dock incl boat lift,fish cleaning station & so much more! Don't worry about parking; you can fit up to 15 cars in the driveway!There are 5 bdrms and 5 full baths,& the primary bdrm has a his and hers walk-in closet AND master spa bathrms. Also included is an in-law suite including a chefs kitchen with upgraded kitchen aid stainless steel appliances, a pantry and an eat-in dining area. Best of all, this mother in law suite has separate entrance making it easily rentable.You won't want to miss this beauty on the North End!
Additional Information
- Area: 43 - Northeast Virginia Beach
- Subdivision: Princess Anne Hills
- Bedrooms: 5
- Full Baths: 5
- Garage Size: 1
- Elementary School: Linkhorn Park Elementary
- Middle School: Virginia Beach Middle
- High School: Frank W. Cox
- Lot Acres+/-: 0.48
- Style: Split-level
- Year Built: 1967
- Waterfront: 1
Features
- Appliances: Dryer Microwave 220 V Elec Elec Range Dishwasher Refrigerator Disposal Washer
- Cooling: Central Air Two Zone
- Disclosure: Disclosure Statement
- Energy Efficiency: Insulation-spray Foam Water Heater-tankless
- Equipment: Ceiling Fan Gar Door Opener Hot Tub Satellite Dish Cable Hookup
- Exterior Features: Inground Sprinkler Irrigation Control Patio Poolhouse Deck Storage Shed
- Exterior Siding: Shingle Stone
- Fence Description: Back Fenced Electric
- Flooring Type: Ceramic Wood
- Foundation Type: Crawl Slab
- Heating: Two Zone Forced Hot Air
- Interior Features: Fireplace Gas-natural Pull Down Attic Stairs Bar Skylights Cathedral Ceiling Walk-in Closet Dual Entry Bath (br & Hall) Window Treatments
- Parking: Driveway Spc Garage Att 2 Car Multi Car
- Pool: In Ground Pool
- Roof: Asphalt Shingle
- Rooms Other: Foyer Porch In-law Suite Rec Room Pbr With Bath Attic Office/study Balcony Pantry
- Style: Split-level
- View Description: Water
- Waterfront Description: Boat Lift Deep Water Access Bulkhead Dock Canal Navigable Creek Deep Water
The listings data displayed on this medium comes in part from the Real Estate Information Network, Inc. (REIN) and has been authorized by participating listing Broker Members of REIN for display. REIN's listings are based upon Data submitted by its Broker Members, and REIN therefore makes no representation or warranty regarding the accuracy of the Data. All users of REIN's listings database should confirm the accuracy of the listing information directly with the listing agent.
© 2026 REIN. REIN's listings Data and information is protected under federal copyright laws. Federal law prohibits, among other acts, the unauthorized copying or alteration of, or preparation of derivative works from, all or any part of copyrighted materials, including certain compilations of Data and information. COPYRIGHT VIOLATORS MAY BE SUBJECT TO SEVERE FINES AND PENALTIES UNDER FEDERAL LAW.
REIN updates its listings on a daily basis. Data last updated: 07/21/2022This application does not include information on all of the properties available for sale at this time.



Share on Social Media