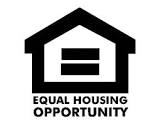Hampton Va Real Estate
Call Sandbridge Realty Today!
- Listing Category: Residential
- Listing Price: $395,000
- Subdivision: All Others Area 104
- Area: 104 - Hampton Mercury South
- City: Hampton Va
- Property Type: Detached Residential
- Status: Active
Remarks
Welcome home to this 1 owner home in sought-after Hampshire Glen. 2-level home w/a bonus office & loft boasts pride of ownership. As you enter this freshly painted throughout home you are greeted w/wood floors leading to an open carpeted family room w/a fireplace & open kitchen w/ss appliances, a granite island & ample counters, & a large pantry. From the kitchen enter the 2-car garage w/Epoxy floors & a sliding door leading to the manicured backyard w/a wood deck for entertaining. The carpeted stairs lead to the 2nd level w/an open loft. The ensuite has a tray ceiling, 2 walk-in closets, & a bathroom w/a separate shower & tub. Upstairs are the 2 additional large bedrooms, a laundry closet with washer and dryer that convey, & an additional bathroom w/a shower/tub combo. All bedrooms have ceiling-fan lights. This home is centrally located minutes to interstates, HRBT, Monitor Merrimac Tunnel, downtown Hampton, Shipyard, & Coliseum. This is the home you've been waiting for. Welcome Home!
Additional Information
- Area: 104 - Hampton Mercury South
- Subdivision: All Others Area 104
- Community: Hampshire Glen
- Bedrooms: 3
- Full Baths: 2
- Half Baths: 1
- Garage Size: 1
- Elementary School: A.w.e. Bassette Elementary
- Middle School: C. Alton Lindsay Middle
- High School: Hampton
- Lot Acres+/-: 0.21
- Style: Bungalow
- Year Built: 2011
Features
- Appliances: Dishwasher Refrigerator Disposal Washer Dryer Microwave Elec Range
- Contingencies: Poa/condo
- Cooling: Central Air
- Disclosure: Disclosure Statement Estate Prop Owners Assoc
- Equipment: Gar Door Opener Security Sys Cable Hookup Ceiling Fan
- Exterior Features: Deck Storage Shed
- Exterior Siding: Brick Vinyl
- Fence Description: Back Fenced Decorative Privacy
- Flooring Type: Carpet Laminate Wood
- Foundation Type: Slab
- Heating: Nat Gas Floor Furn
- Interior Features: Walk-in Closet Window Treatments Cathedral Ceiling Fireplace Gas-natural Pull Down Attic Stairs
- Parking: Driveway Spc Garage Att 2 Car 4 Space Off Street
- Pool: No Pool
- Roof: Asphalt Shingle
- Rooms Other: Loft Utility Closet Pbr With Bath Office/study Pantry Attic Porch
- Style: Bungalow
- Unit Description: 2 Living Lvl Det Single Fam
- Waterfront Description: Not Waterfront
The listings data displayed on this medium comes in part from the Real Estate Information Network, Inc. (REIN) and has been authorized by participating listing Broker Members of REIN for display. REIN's listings are based upon Data submitted by its Broker Members, and REIN therefore makes no representation or warranty regarding the accuracy of the Data. All users of REIN's listings database should confirm the accuracy of the listing information directly with the listing agent.
© 2026 REIN. REIN's listings Data and information is protected under federal copyright laws. Federal law prohibits, among other acts, the unauthorized copying or alteration of, or preparation of derivative works from, all or any part of copyrighted materials, including certain compilations of Data and information. COPYRIGHT VIOLATORS MAY BE SUBJECT TO SEVERE FINES AND PENALTIES UNDER FEDERAL LAW.
REIN updates its listings on a daily basis. Data last updated: 07/21/2022This application does not include information on all of the properties available for sale at this time.



Share on Social Media