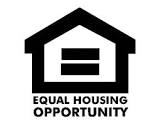Chesapeake Va Real Estate
Call Sandbridge Realty Today!
- Listing Category: Residential
- Listing Price: $673,144
- Subdivision: All Others Area 32
- Area: 32 - South Chesapeake
- City: Chesapeake Va
- Property Type: Detached Residential
- Status: Active
Remarks
The Sandalwood plan is designed with spacious comfort in mind. With 4 bedrooms -including on on the first floor- and three baths, this 2,877 square foot model performs in harmony with today's busy lifestyles. This home features a full open concept w/huge kitchen, breakfast area, and great room to conduct your daily activities. The kitchen features a large stand alone island w/quartz countertops, and stainless steel appliances. The second floor has a plethora of space to spend your days lounging. The primary suite will amaze, with it's immense L-shaped walk in closets and bath with separate tub and seated shower. The second floor is completed with two generous-sized bedrooms, loft, & laundry. Builder closing cost assistance w/use of builder's preferred lender. Photos of similar Sandalwood finished model.
Features
- Amenities Condo Poa: Playgrounds
- Appliances: Dryer Hookup Microwave Gas Range Dishwasher Washer Hookup Disposal
- Cooling: Two Zone Central Air
- Disclosure: Deed Restrict Exempt From Disclosure/disclaime Prop Owners Assoc
- Energy Efficiency: Radiant Barrier Water Heater-tankless
- Equipment: Cable Hookup
- Exterior Features: Patio
- Exterior Siding: Stone Vinyl
- Fence Description: None
- Flooring Type: Carpet Ceramic Laminate Vinyl
- Foundation Type: Slab
- Heating: Forced Hot Air Nat Gas Programmable Thermostat Two Zone
- Interior Features: Pull Down Attic Stairs Walk-in Closet
- Miscellaneous: Warranty Plan
- Parking: Garage Att 2 Car 2 Space
- Pool: No Pool
- Roof: Asphalt Shingle
- Rooms Other: 1st Floor Br Pbr With Bath Attic Pantry Breakfast Area Porch Foyer Utility Room Loft
- Style: Transitional
- Sustainable: Advanced Framing Engineered Wood Products
- Unit Description: Det Single Fam
- Waterfront Description: Not Waterfront
The listings data displayed on this medium comes in part from the Real Estate Information Network, Inc. (REIN) and has been authorized by participating listing Broker Members of REIN for display. REIN's listings are based upon Data submitted by its Broker Members, and REIN therefore makes no representation or warranty regarding the accuracy of the Data. All users of REIN's listings database should confirm the accuracy of the listing information directly with the listing agent.
© 2026 REIN. REIN's listings Data and information is protected under federal copyright laws. Federal law prohibits, among other acts, the unauthorized copying or alteration of, or preparation of derivative works from, all or any part of copyrighted materials, including certain compilations of Data and information. COPYRIGHT VIOLATORS MAY BE SUBJECT TO SEVERE FINES AND PENALTIES UNDER FEDERAL LAW.
REIN updates its listings on a daily basis. Data last updated: 07/21/2022This application does not include information on all of the properties available for sale at this time.



Share on Social Media