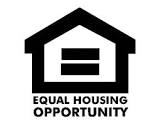Chesapeake Va Real Estate
Call Sandbridge Realty Today!
- Listing Category: Residential
- Listing Price: $662,718
- Subdivision: All Others Area 32
- Area: 32 - South Chesapeake
- City: Chesapeake Va
- Property Type: Detached Residential
- Status: Active
Remarks
At 3,351 square feet, The Everest provides space for all! Step in from a welcoming front porch into an open concept living area, including a kitchen with a large island. Just off the kitchen find a separate dining room that can also be used as a flex space for the ultimate in personalization. Enjoy an evening relaxing by the fire or relax on the back patio or on your rear covered porch if the outdoors is where you'd rather be. This spacious first floor offers an additional guest suite complete with a full bathroom. Upstairs find the Owner's Suite, complete with tray ceilings, two vast walk-in closets, and an Owner's Bathroom to unwind in at the day's end. Enjoy the ease of having an upstairs laundry room just off the Owner's Suite. Three additional rooms with walk-in closets fill the upstairs along with an additional full bathroom. This unique model offers a multi-functional loft area that can be used as a playroom, media room, or additional bedroom! Images of similar decorated model.
Features
- Amenities Condo Poa: Playgrounds
- Appliances: Dryer Hookup Microwave Gas Range Dishwasher Washer Hookup Disposal
- Cooling: Two Zone Central Air
- Disclosure: Deed Restrict Exempt From Disclosure/disclaime Prop Owners Assoc
- Energy Efficiency: Radiant Barrier Water Heater-tankless
- Equipment: Cable Hookup
- Exterior Features: Patio
- Exterior Siding: Stone Vinyl
- Fence Description: None
- Flooring Type: Carpet Ceramic Laminate Vinyl
- Foundation Type: Slab
- Heating: Forced Hot Air Nat Gas Programmable Thermostat Two Zone
- Interior Features: Pull Down Attic Stairs Walk-in Closet
- Miscellaneous: Warranty Plan
- Parking: Garage Att 2 Car 2 Space
- Pool: No Pool
- Roof: Asphalt Shingle
- Rooms Other: 1st Floor Br Pantry Breakfast Area Porch Foyer Utility Room Loft Pbr With Bath
- Style: Transitional
- Sustainable: Advanced Framing Engineered Wood Products
- Unit Description: Det Single Fam
- Waterfront Description: Not Waterfront
The listings data displayed on this medium comes in part from the Real Estate Information Network, Inc. (REIN) and has been authorized by participating listing Broker Members of REIN for display. REIN's listings are based upon Data submitted by its Broker Members, and REIN therefore makes no representation or warranty regarding the accuracy of the Data. All users of REIN's listings database should confirm the accuracy of the listing information directly with the listing agent.
© 2026 REIN. REIN's listings Data and information is protected under federal copyright laws. Federal law prohibits, among other acts, the unauthorized copying or alteration of, or preparation of derivative works from, all or any part of copyrighted materials, including certain compilations of Data and information. COPYRIGHT VIOLATORS MAY BE SUBJECT TO SEVERE FINES AND PENALTIES UNDER FEDERAL LAW.
REIN updates its listings on a daily basis. Data last updated: 07/21/2022This application does not include information on all of the properties available for sale at this time.



Share on Social Media