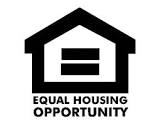Chesapeake Va Real Estate
Call Sandbridge Realty Today!
- Listing Category: Residential
- Listing Price: $435,000
- Subdivision: Bowers Hill
- Area: 33 - West Chesapeake
- City: Chesapeake Va
- Property Type: Detached Residential
- Status: Active
Remarks
Amazing completely remolded open floor plan home. All new wiring, plumbing, first floor en suite, granite counter tops, a detached garage with a studio apartment all on one acre lot. Centrally located to all of Chesapeake, Va. Beach, Norfolk, Portsmouth, and Suffolk. All with in 15-30 minutes. The adorable home is tucked away in Bowers Hill right off 664/58/64. This little gem will not last. Everything you need is on the first floor with an additional full bathroom and 2 bedrooms upstairs. Utility room on first floor. Beautiful enclosed front porch/sunroom. The detached garage can park 2 cars and boasting the studio apartment with large full bathroom, open floor plan living space and efficiency kitchen with full refrigerator. This is just like new construction. Don't miss out on this opportunity to live in your home and have a in-law suite/rental studio apartment/guest quarters, the possibilities are endless. Here is little slice of heaven.
Additional Information
- Area: 33 - West Chesapeake
- Subdivision: Bowers Hill
- Community: Bowers Hill
- Bedrooms: 4
- Full Baths: 3
- Half Baths: 1
- Garage Size: 1
- Elementary School: Southwestern Elementary
- Middle School: Jolliff Middle
- High School: Western Branch
- Lot Acres+/-: 1.00
- Style: Transitional
- Year Built: 1941
Features
- Appliances: Dishwasher Washer Hookup Dryer Hookup Microwave Elec Range Refrigerator
- Contingencies: Home/eifs Insp. Con.
- Cooling: Central Air
- Disclosure: Disclosure Statement
- Equipment: Cable Hookup Ceiling Fan
- Exterior Features: Well Wooded
- Exterior Siding: Vinyl
- Fence Description: None
- Flooring Type: Carpet Ceramic Laminate
- Foundation Type: Crawl
- Heating: Heat Pump
- Interior Features: Bar Walk-in Closet Window Treatments
- Miscellaneous: Rehabilitated
- Parking: Garage Det 2 Car Lot Multi Car Driveway Spc
- Pool: No Pool
- Roof: Asphalt Shingle
- Rooms Other: Attic Pantry Breakfast Area Porch Garage Apt Sun Room 1st Floor Br In-law Suite Utility Room 1st Floor Primary Br Pbr With Bath
- Style: Transitional
- View Description: Wooded
- Waterfront Description: Not Waterfront
The listings data displayed on this medium comes in part from the Real Estate Information Network, Inc. (REIN) and has been authorized by participating listing Broker Members of REIN for display. REIN's listings are based upon Data submitted by its Broker Members, and REIN therefore makes no representation or warranty regarding the accuracy of the Data. All users of REIN's listings database should confirm the accuracy of the listing information directly with the listing agent.
© 2026 REIN. REIN's listings Data and information is protected under federal copyright laws. Federal law prohibits, among other acts, the unauthorized copying or alteration of, or preparation of derivative works from, all or any part of copyrighted materials, including certain compilations of Data and information. COPYRIGHT VIOLATORS MAY BE SUBJECT TO SEVERE FINES AND PENALTIES UNDER FEDERAL LAW.
REIN updates its listings on a daily basis. Data last updated: 07/21/2022This application does not include information on all of the properties available for sale at this time.



Share on Social Media