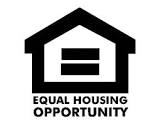Chesapeake Va Real Estate
Call Sandbridge Realty Today!
- Listing Category: Residential
- Listing Price: $500,000
- Subdivision: Etheridge Lakes
- Area: 32 - South Chesapeake
- City: Chesapeake Va
- Property Type: Detached Residential
- Status: Active
Remarks
Gorgeous, move in ready, 4 bedroom, 2.5 bath in highly sought after Hickory area, Etheridge Lakes neighborhood. This beautiful home welcomes you with high ceilings in the foyer, as well as gorgeous hardwood flooring. The entrance leads to an open, updated kitchen with granite counter tops, custom backsplash, stainless steel appliances including a gas stove, recessed lighting and large pantry. Natural light fills the eat in kitchen area through the bay windows. The family room features a gas fireplace with marble surround, tv niche and french doors that open out to a huge deck, perfect for entertaining. Spacious dining room area with tray ceiling, crown and chair moulding. The primary bedroom displays a cathedral ceiling, spacious walk-in closet with a bath that includes a double sink, deep tub, and tiled shower. The laundry room is conveniently located on the second floor. Fenced in yard, deep well with in-ground sprinkler, shed, NO HOA. Schedule your showing today!
Features
- Appliances: Microwave Elec Range Dishwasher Refrigerator Disposal Washer Hookup Dryer
- Contingencies: Home/eifs Insp. Con.
- Cooling: Central Air Two Zone
- Disclosure: Disclosure Statement
- Equipment: Gar Door Opener Ceiling Fan
- Exterior Features: Well Deck Inground Sprinkler Irrigation Control Storage Shed
- Exterior Siding: Vinyl
- Fence Description: Back Fenced Privacy Wood Fence
- Flooring Type: Carpet Vinyl
- Foundation Type: Crawl
- Heating: Nat Gas Programmable Thermostat Two Zone Forced Hot Air
- Interior Features: Primary Sink-double Scuttle Access Walk-in Closet Cathedral Ceiling Window Treatments Fireplace Gas-natural
- Parking: Garage Att 2 Car 4 Space Driveway Spc
- Pool: No Pool
- Roof: Asphalt Shingle
- Rooms Other: Pantry Attic Utility Room Breakfast Area Foyer Pbr With Bath
- Style: Traditional Transitional
- Unit Description: Det Single Fam 2 Living Lvl
- View Description: Wooded
- Waterfront Description: Not Waterfront
The listings data displayed on this medium comes in part from the Real Estate Information Network, Inc. (REIN) and has been authorized by participating listing Broker Members of REIN for display. REIN's listings are based upon Data submitted by its Broker Members, and REIN therefore makes no representation or warranty regarding the accuracy of the Data. All users of REIN's listings database should confirm the accuracy of the listing information directly with the listing agent.
© 2026 REIN. REIN's listings Data and information is protected under federal copyright laws. Federal law prohibits, among other acts, the unauthorized copying or alteration of, or preparation of derivative works from, all or any part of copyrighted materials, including certain compilations of Data and information. COPYRIGHT VIOLATORS MAY BE SUBJECT TO SEVERE FINES AND PENALTIES UNDER FEDERAL LAW.
REIN updates its listings on a daily basis. Data last updated: 07/21/2022This application does not include information on all of the properties available for sale at this time.



Share on Social Media